So here’s what I’ve been up to! We are so excited to have *finally* bought our new home. We’re over a week into the renos and have another 6 weeks or so to go. I thought I’d share some of the before photos with you so you can see what we’re working with! I’m hoping to update you with progress as we go. Just to preface- these photos were snapped during inspection- the stuff isn’t ours, but the house had been vacant for about six months prior to this. We’re so happy to be the second owners of this place! While nothing was done as far as improvements since built, it was really well taken care of by the previous owners (who had built it for their family).
*Drum roll* The outside (and a very poor exhibit of photography skills):
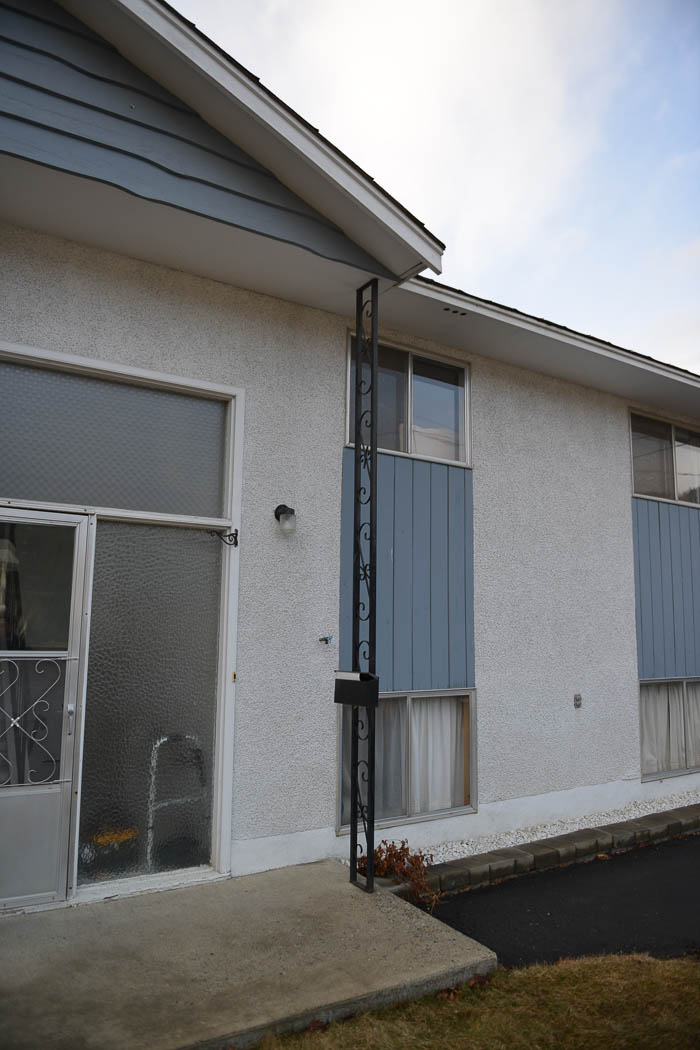
And now for the inside, check out our hardwood floors! I love the border detailing in the living area. Under that carpet is more hardwood (yay!). The hardwood has some water and wear damage so we’re sanding it down to refinish it before we move in. I’m hoping to get a bit less of a golden colour. Update: We refinished the floors! You can read all about it and see the transformation here.
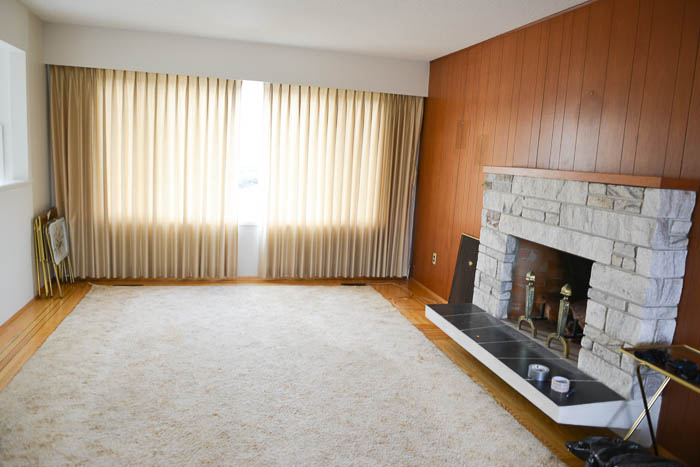
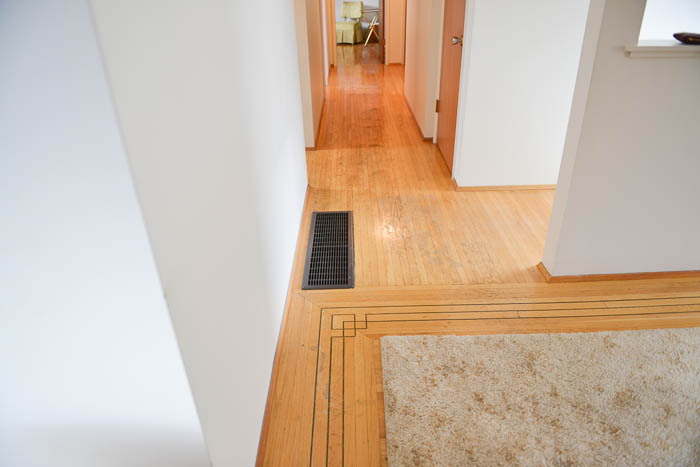
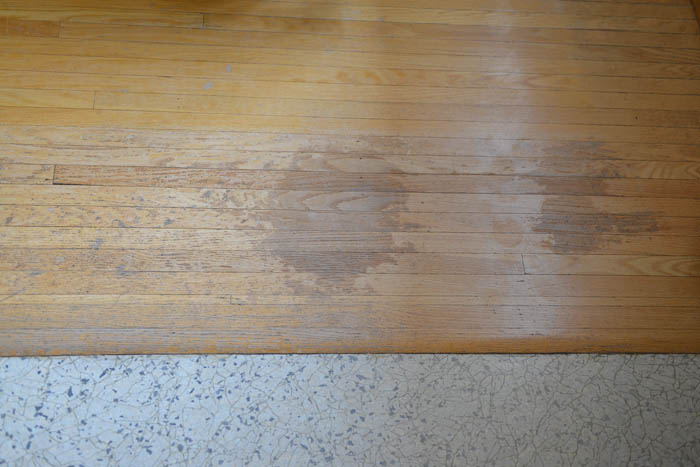
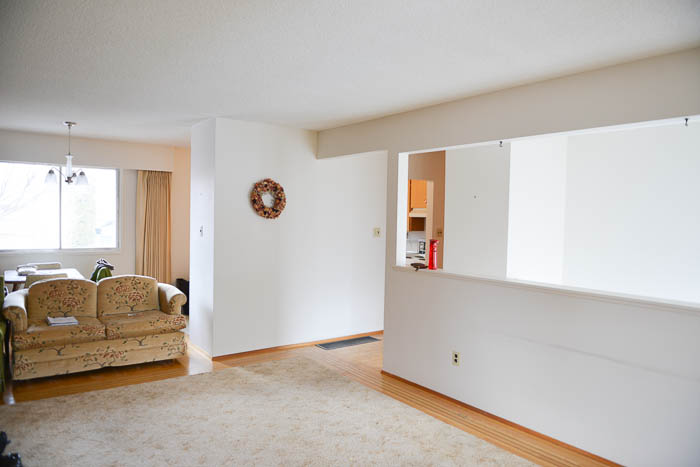
The kitchen looks pretty rough, right? The countertop has water damage around the sink- but it doesn’t matter because that’s all coming out! We took a day trip to Ikea last weekend to get new cabinets… can’t wait to show you the progress! See where that door is? It is in the worst spot- you lose like five feet of kitchen because of it. So we’re moving it- that’s what’s happening at the house right now. Eventually we’ll be putting one in where the dining window is- but we’ll do that when we put up a deck so there’s no door to nothing. Update: We finished the kitchen! The transformation is ah-mazing… you can see it here.
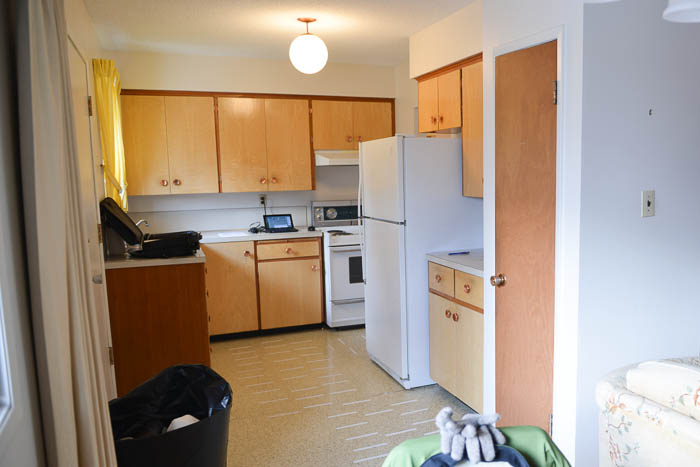
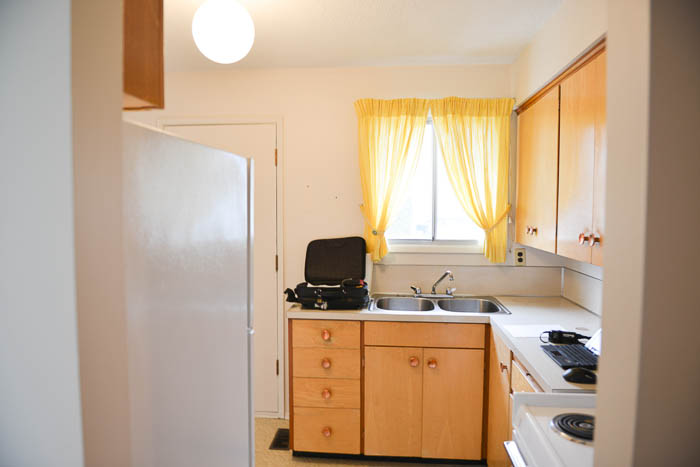
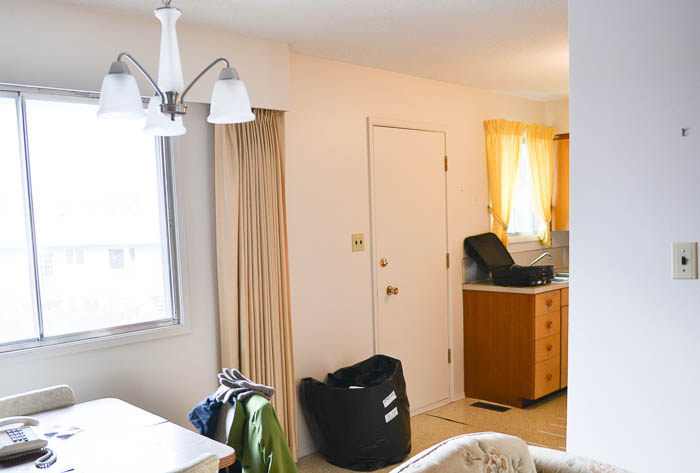

We love the entry way and all the light it gives to the house. And that’s with old obscured glass. We’re not quite sure what we want to do with the entry yet- so that’s waiting for a year or so until we tackle the exterior- but it will be getting some love. Oh, and that carpet on the stairs is coming up.
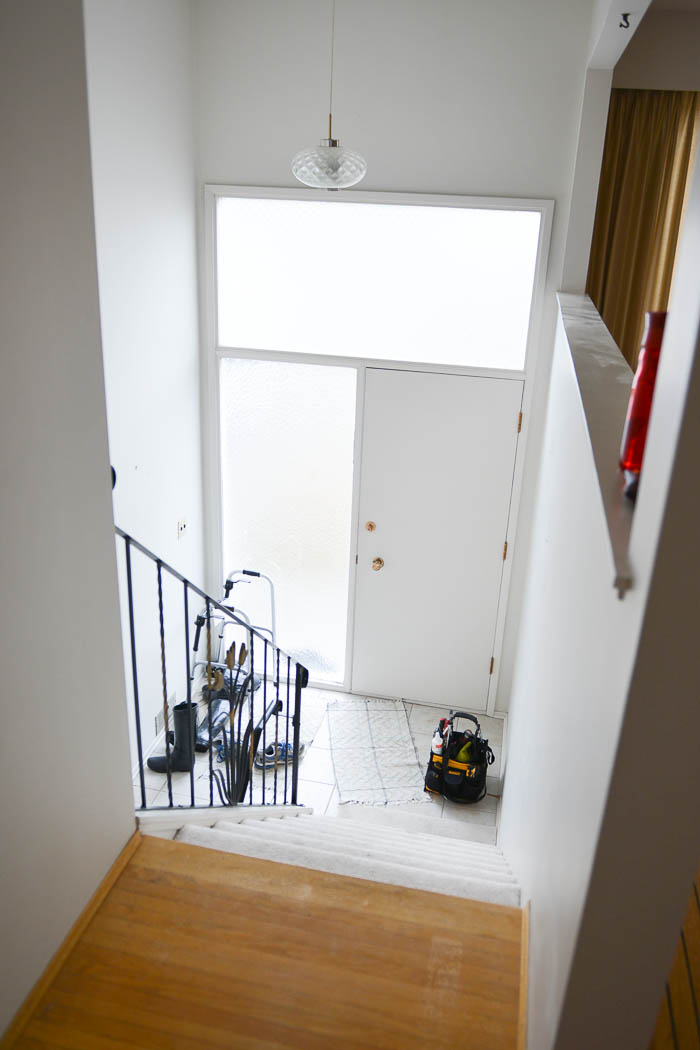
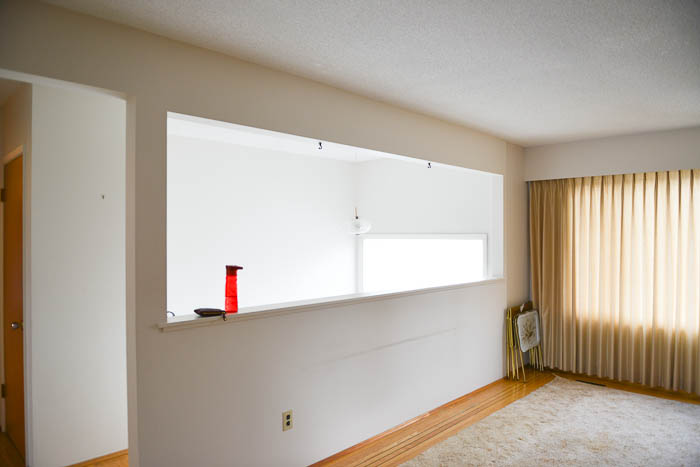
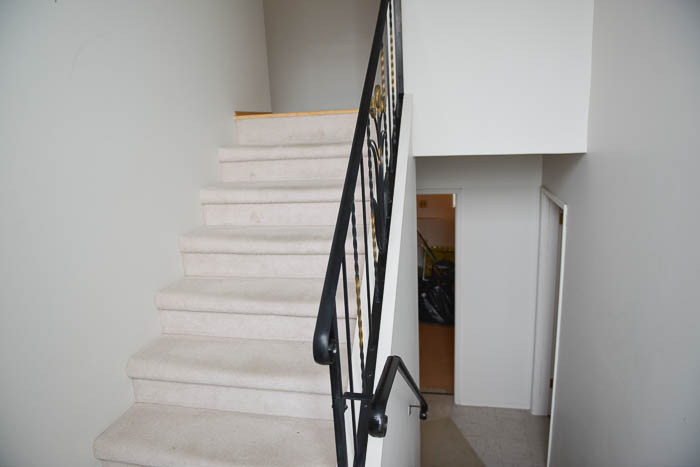
Here’s the bedrooms. Originally I’d wanted to take out all the valances (living room, dining room, and master bedroom) but that would involve so much patching we’re going to pass. They’re actually dropped ceilings, not just superficial. Shane likes them- he says it matches the age of the house. We’ll go with that. There’s also a third bedroom that will be an office space for now.
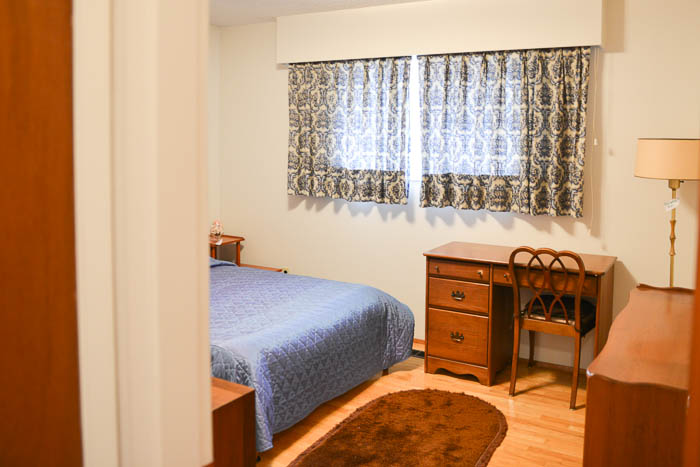

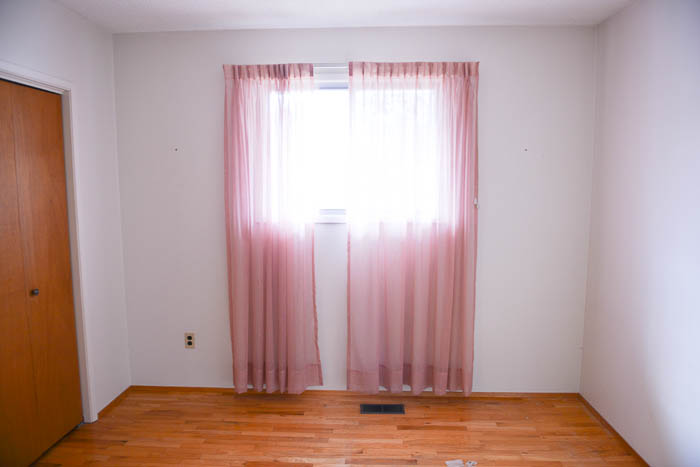
Now for the scary part: the pink bathroom. As much as we’d love to tackle that right away- we’re waiting. It may not look that bad but if you look behind the light, you’ll see the paint is peeling and the lino is cracked. The shower head drips (and is only about five feet high) and the toilet seat is broken. I think this is one room that we’ll do some minor fixes to just to get us by until we gut it. By the way- they totally left us the carpet seat cover.
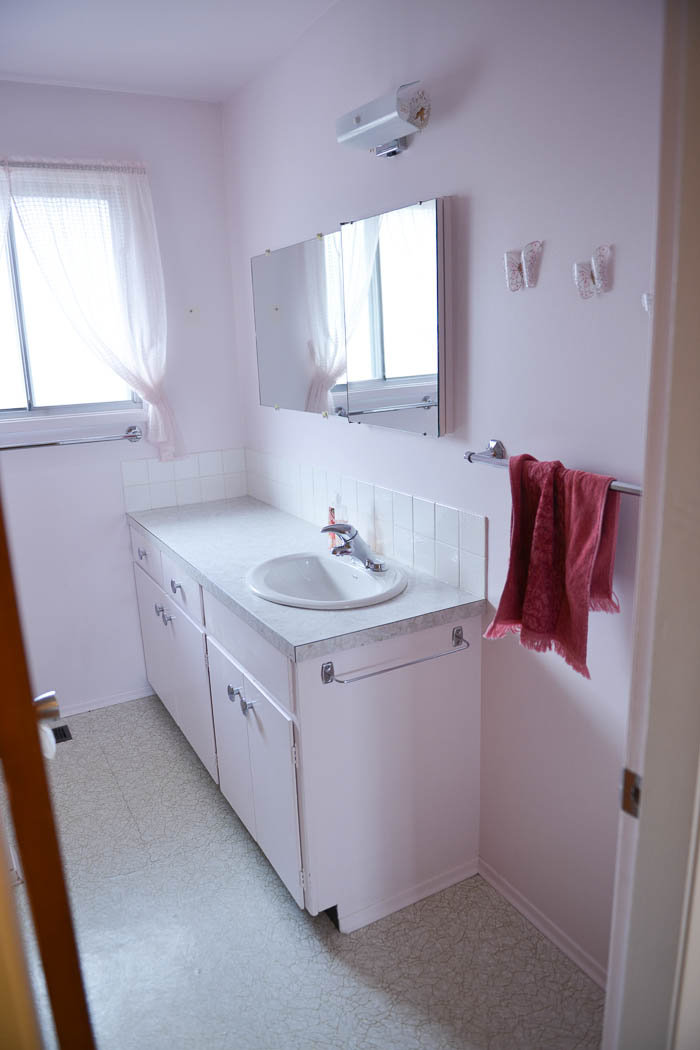
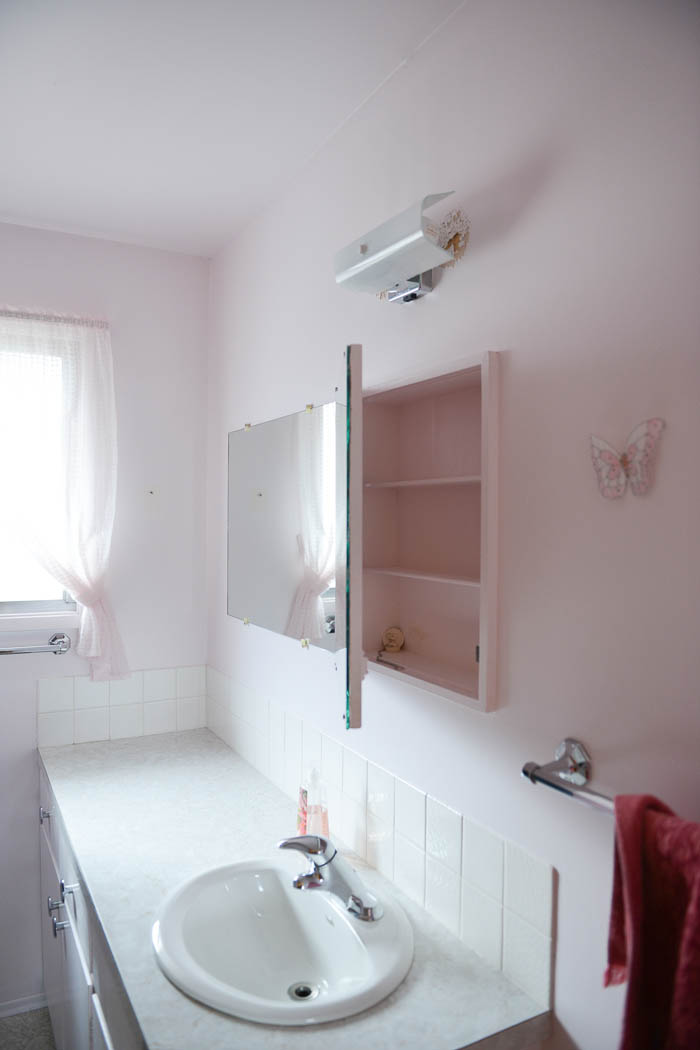
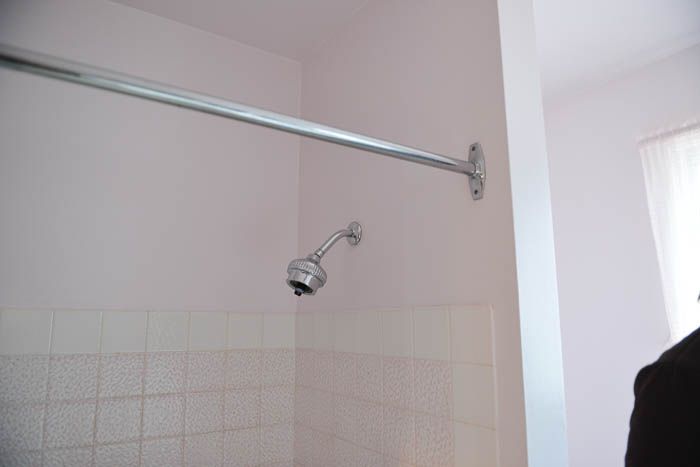
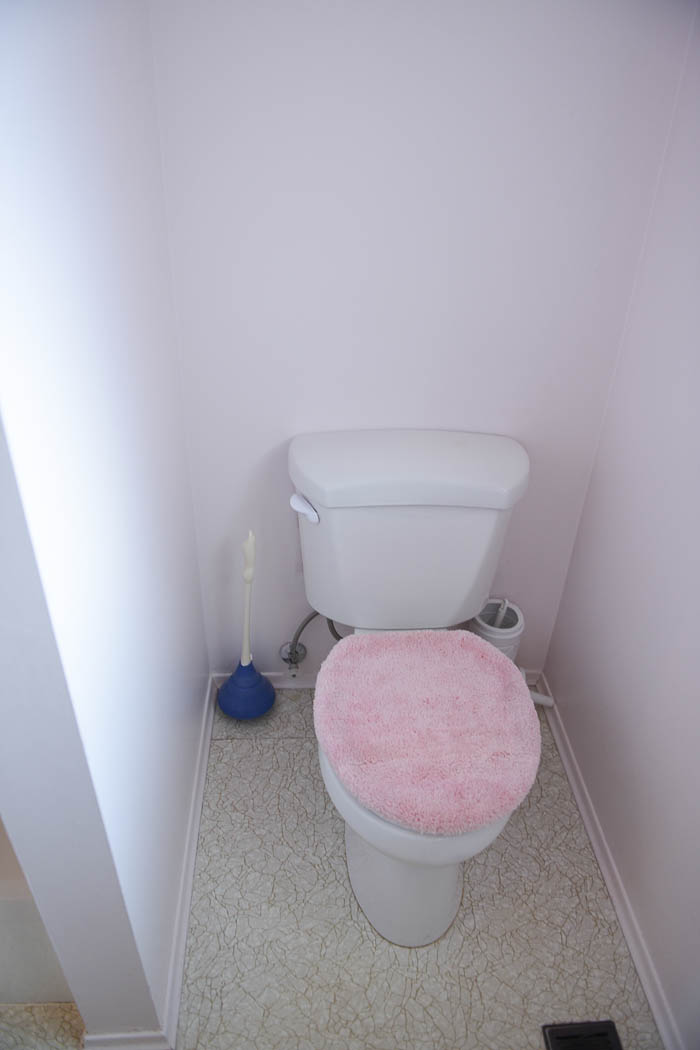
Downstairs! We are going to keep a big rec room for ourselves (the one with all the furniture) as well as a laundry room. The rest of the basement is going to be a suite. In our area we have a huge market for rentals and I’m hoping that will be my job/income so I can stay home with the babes. It’s pretty exciting to design not one but two kitchens! Update: We finished the basement suite! What a transformation (whew!), you can check it out here.
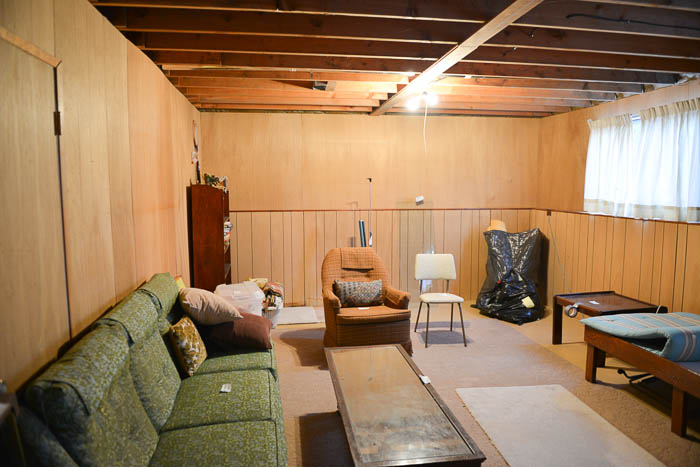
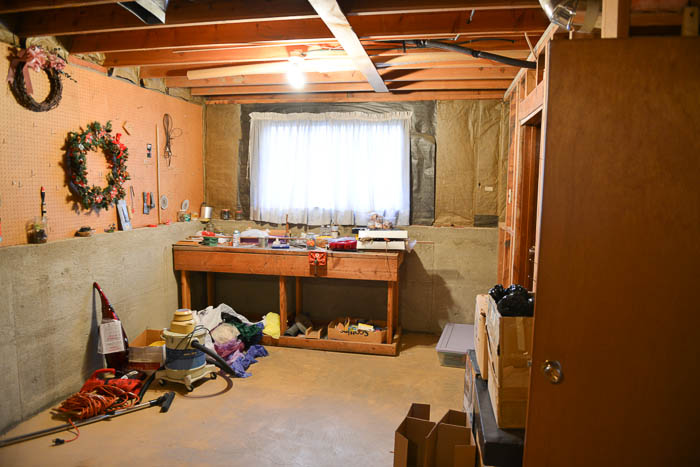
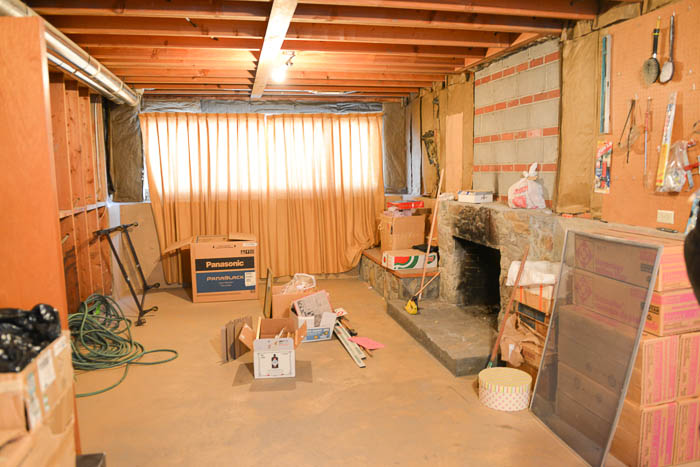
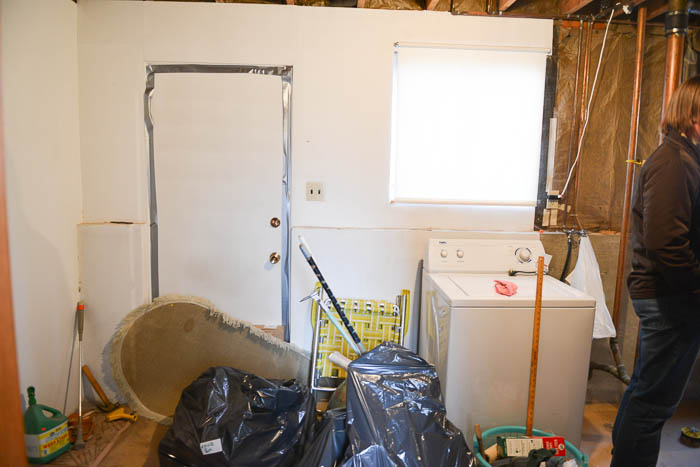
So there you have it. We have SO much work ahead of us, but we’re having a ton of fun. Here’s the to do list before we move in:
- Replace windows
- Upgrade electrical panel (they don’t even have a dryer in there!?)
- Upgrade hot water tank
- Gut and renovate kitchen
- Refinish hardwood
- Paint upstairs
Have any tips/ideas/how to- please share! I’ve got some great ideas but fresh eyes are always welcome :)
XO -C

 DIY Spring Iris Arrangement
DIY Spring Iris Arrangement
Yay! How exciting! I don’t have any tips, but I’m excited to see what your kitchen looks like!
Thanks Megan! Congrats to you on yours:)
Congrats on your new home! Three things: 1) I absolutely love all that natural lighting, it looks so bright everywhere, 2) What neighbourhood are you guys living in? and 3) I get why you might have wanted to move on from the valances, but I could see you even painting some kind of pretty design onto them…?
Thanks Amy! It is so nice and bright, plus we’re opening up the kitchen to the living room so that will make it even brighter :) It’s in Valleyview (so it’s got a big, flat yard).
How fun would stripes be? Great idea!
How exciting, Colleen! Congratulations on the new house! I can see so much potential in this house. I can’t wait to see what you do with it. And yay for hardwood floors! That border on the flooring is AMAZING!
Thanks Alexis, we’re so excited! Those floors are getting sanded down this coming weekend… fingers crossed we don’t mess ’em up!
first of all – congrats on the home! second, this would be a dream scenario for me – i’ve always wanted to do reno projects on a house that’s all my own. we live in an apartment, but i watch property brothers and daydream about what i would do if i had a home (probably a few years before that happens). excited to see some ‘after’ photos!
Thanks Jenn! It’s totally a dream for me :) I’m glad you see that, most people want ‘move in ready’, but I love that we get to dream it up and really make it our own!
Do you have a post on how you did all your duct work?
Hey Ashley, I totally DONT… that’s something my dad helped with quite a bit. I’ll keep it in mind for a post when we take on ducting in our new place!