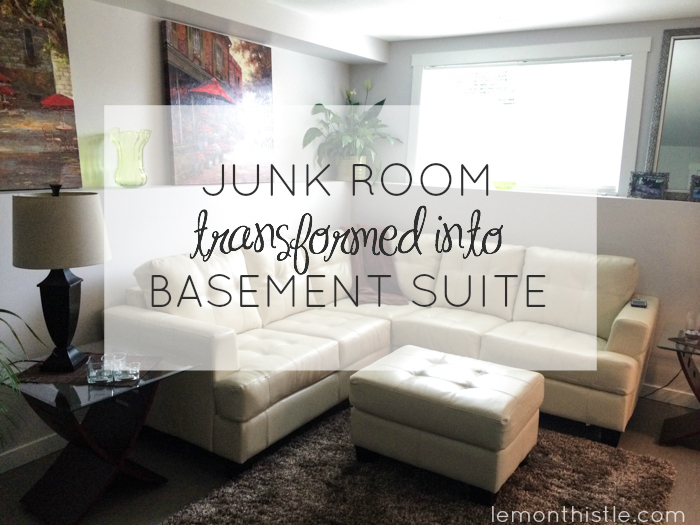
Before I start- I’m so sorry I’ve been posting a bit late. I’m pretty sure my Mac is dying a slow death. And slow is the keyword here. I’m looking into getting it fixed but with it being so slow I’m having a hard time getting ahead enough that I’m comfortable being without it for a few days. Any tips on bringing a Macbook Pro back to life? I’d love to hear from you! Anyways- on with the post!
You have no idea how excited I am to be typing this. Our basement suite is finally done! We’ve been working night and day (literally, all nighters) to get our basement suite ready for a family member. We’re so excited to finally cross it off our list. You know by we I mean mostly Shane, right? Just so we’re clear. This is another project we’re so happy with how it turned out. Unfortunately I didn’t get photos of it in it’s finished state empty- we finished it the same afternoon that she moved in! But, she let me sneak in and take some photos of her home this morning (on my phone) so I thought I would share those with you. And really, she’s made it a home already (since Friday!). This has been such a big part of our lives for the past few months I can’t imagine pretending that it didn’t happen.
Should we start with a refresher of the ‘before’? (You can see our whole home tour ‘before’ we got our hands on it here.
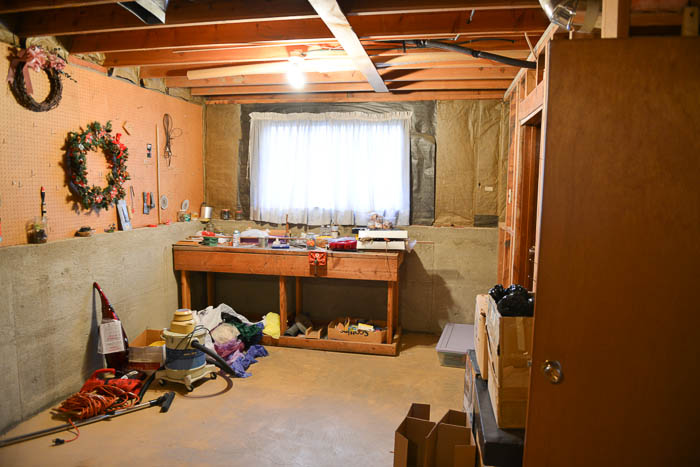
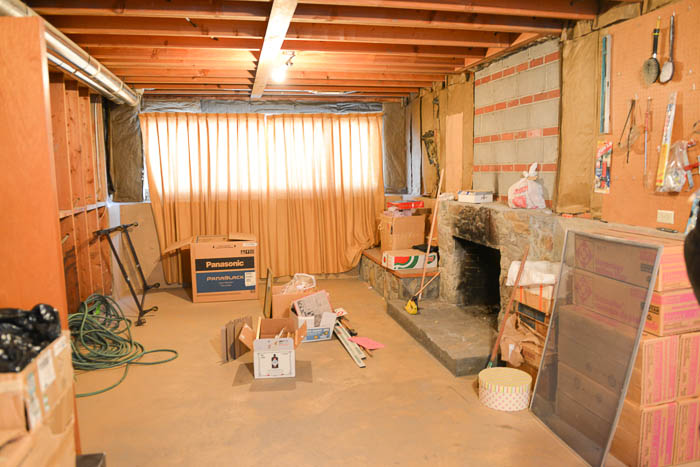
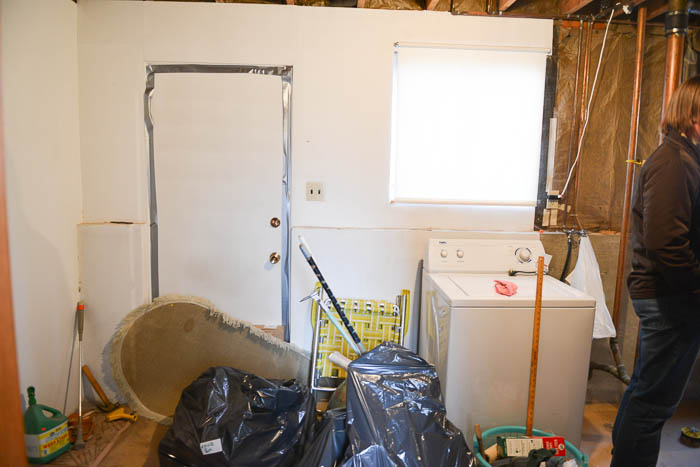
How rough was this basement! To give you an idea of the layout… that fireplace came out and is now in the bedroom. The workbench is where her couch now is and the washer is where the kitchen sits. All those pipes beside the washer are in the wall between the kitchen and washroom. The before looks so tiny- but the space seems so big now that it’s finished! I’m sure all the daylight helps too. I’m also impressed with how much storage! They have two full size closets… when Shane and I rented, we totally didn’t get that much storage!
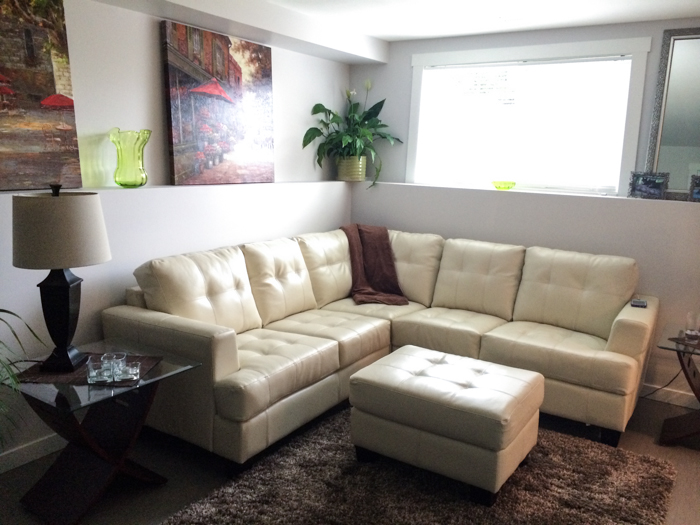
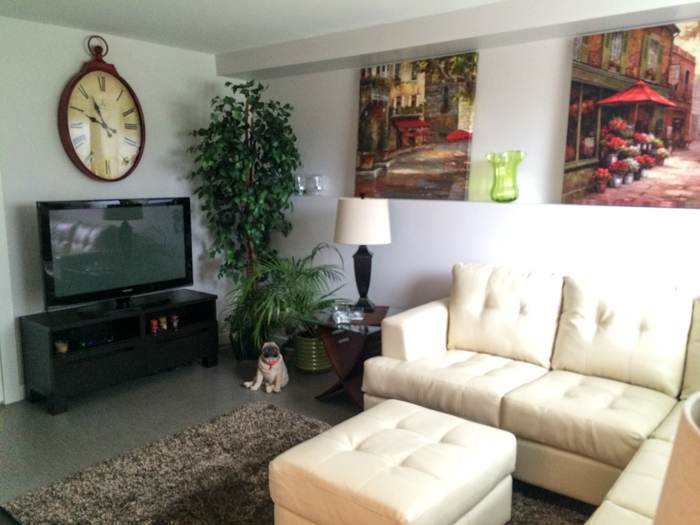
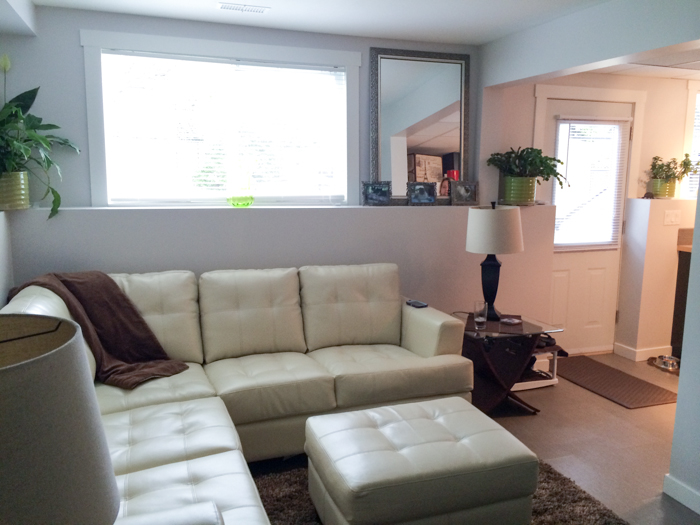
What do you think? We did pretty much everything ourselves so I’m really crazy proud of it. The process went: replace windows, tear out a wall and the fireplace, replace the hot water tank (we didn’t do that ourselves), upgrade the electrical panel (we didn’t do that either), frame in the rooms, run electrical and plumbing (we had the plumbing all done for us), run new ducting, insulate every inch, drywall board (I actually don’t mind doing this- it’s satisfying to see the transformation), drywall mud and tape (we hired for this too- he’s AMAZING so if you’re local and need a guy… ask me), drop the kitchen and bathroom ceilings (the rest were drywall), lay flooring, build the kitchen, install all new doors, paint, paint, and paint some more, add baseboard and trim, tile the tub and backsplash… and everything else. Seriously guys, it was never-ending. But it was so worth it!
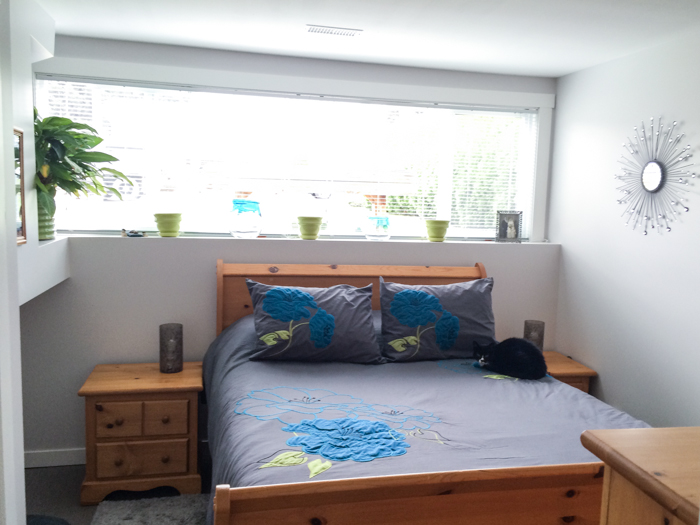
We used the same paint colour that we used throughout our upstairs so touchups will be easy. We chose a flooring (interlocking vinyl tile) that’s durable, warm on the feet, and pretty simple to lay- we’ll be using it in our half of the basement as well. I love that we didn’t have to do different types of flooring in the bathroom/kitchen/bedroom- it works for them all! That kitchen is Ikea and I love it. If we did dark cabinets in our space, we probably would have chosen those because I just love the look of them (especially for the price point).
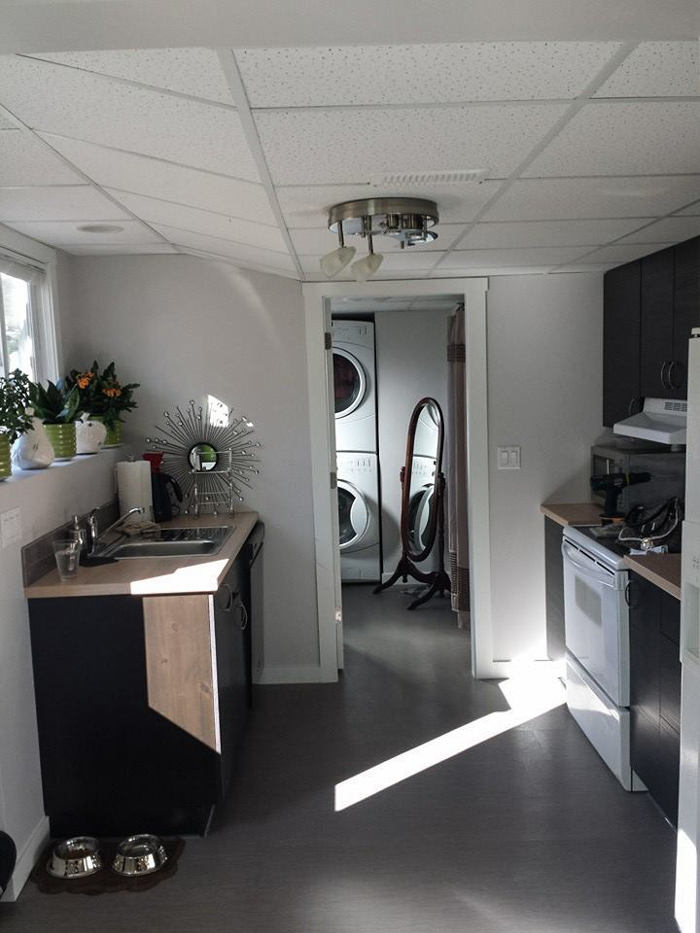
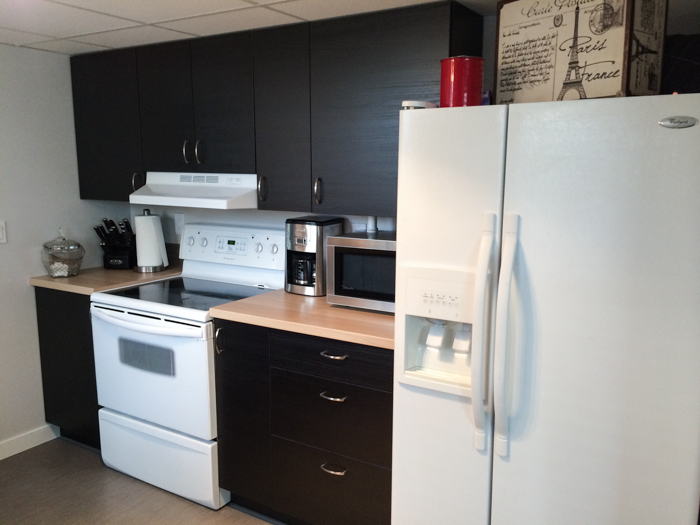
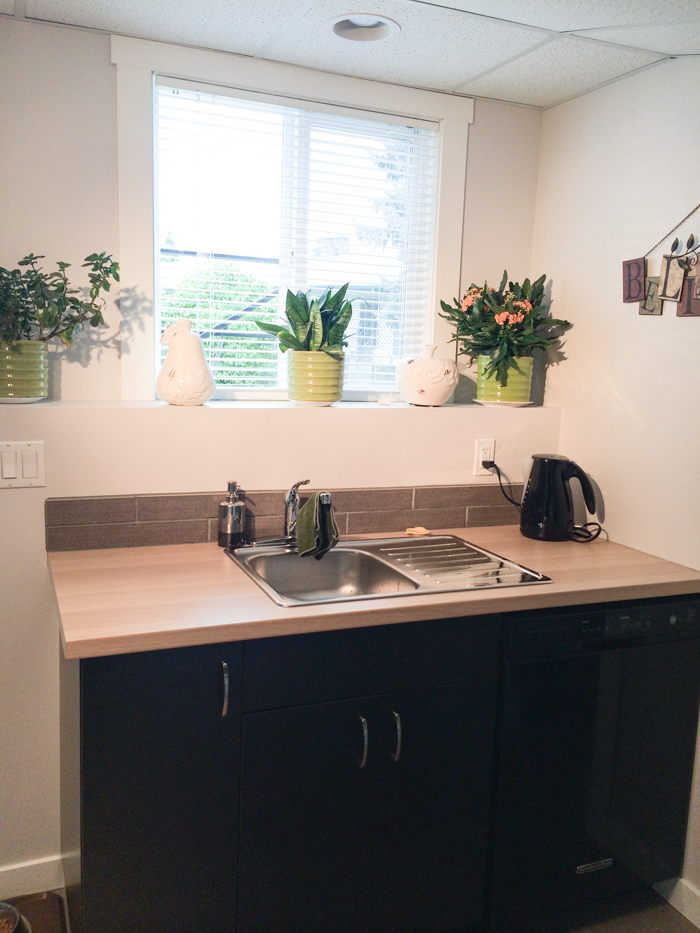
Speaking of price point. The suite is pretty well equipped appliance wise and we sure didn’t spend a mint. We scored on Craigslist for that stove and dishwasher (the dishwasher is beside the sink, it’s like a hidden bonus). That fridge with ice built in was my dad’s old one… it was sitting in his garage forever and he was kind enough to let us take it off his hands. Those washer dryer? They’re amazing- so quiet and we got the set for $140 from family friends. Talk about a steal!
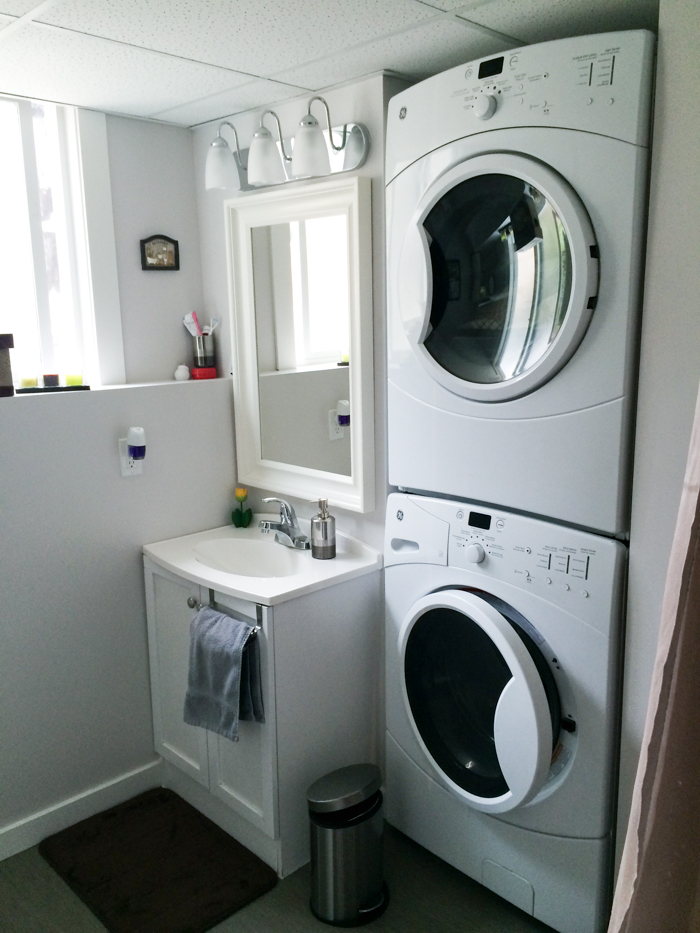
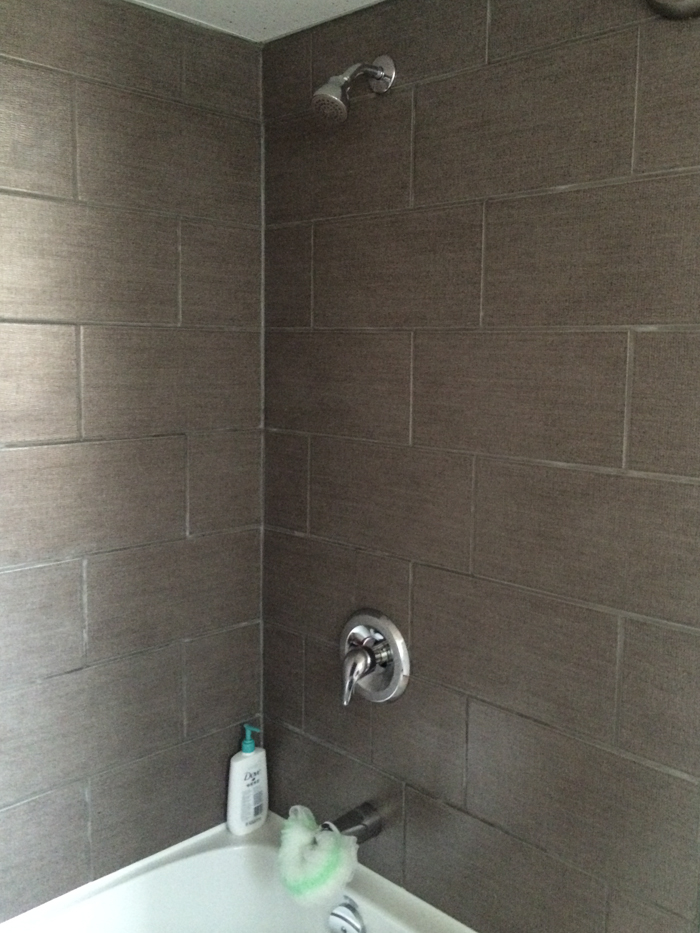
What do you think of my first ever tiling job? I’m pretty proud of it. With some help from my dad and his wife- I got this baby tiled in two evenings. And those tiles? A total steal- I got the whole lot to do the tub and backsplash for $45… my negotiation skills must be improving!
Most of all- it’s such a relief to be done. My maternity leave is officially over and I’m back to work part time so the mortgage helper is a huge weight off our shoulders. I’m not sure if suites are the norm where you live, but we have a university here (for a relatively small city) so they’re a hot commodity. Although one day we’d love to have a whole home to ourselves, this was really the best option for us now. Plus, we couldn’t have asked for a better 1st renter (family who LOVES our kids). Would you ever put a suite in? I’d love to hear your thoughts!

 Over Here: DIY Tie Dye Crib Sheets
Over Here: DIY Tie Dye Crib Sheets
Wow! Talk about a major transformation! That basement suite is gorgeous!
I am curious – did you sound proof the basement ceiling. One day I would love to finish our basement, but I also very much want to minimize any sound coming from the main floor above.
Again, gorgeous suite and kudos to all your hard work! Well done! :D
Thanks so much Julie!
YES YES YES to the sound proofing. It was a really big deal to us since we have kids that are noiiisy. We insulated the ceilings with Roxul Safe and Sound 6″ insulation (it’s made of wood and makes a HUGE difference), and where we drywalled the ceiling we also used DonnaCona tracks/board. Where we had to do a drop ceiling (due to ducting) we used the Safe and Sound with Acoustic tiles. Party walls we used thicker drywall plus more Safe and Sound. Ducting was the last thing we did, we made sure to tee off near the beginning of the ducting- what I mean is that our living room doesn’t share a vent/duct with theirs.
Hope this helps! Email me with any Qs :)
My goodness! You sure did sound proof it! lol Thank you so much for the information. Definitely going to keep it on file for when we refinish our basement.
Thanks again! :D
Oh, yes we did! Let me know if you have any questions when you do give it a shot :)
That’s what I want to do between the upstairs and downstairs ceiling! All I hear is pounding footsteps above my bedroom, which is downstairs directly binder the kitchen area!
it’s such a big difference!
Our house is not compatible for it, but I definitely want to look for it in our next house. Especially when we have young kids and babies…all of our friends with kids rent out their basements to college kids in the church and deduct rent if they babysit! sounds like a good deal to me. okay, and also what an AMAZING transformation. so what kind of flooring did you use? and where did you get that tile!
It definitely helps the budget! And a babysitter on site aint bad ;)
We are so happy with how it turned out! The flooring is Easy Street vinyl interlocking tile (a bit of a pain if you don’t have totally level floors) and we love the way it looks and feels on the feet. The tile we got from our local Home Hardware- they have piles of tile that they had in stock but are clearing out- you basically can make them an offer for the amount you want and then haul it away. I’m sure other stores do this too (it’s not actually in store it’s at the very very far end of their lot).
well, seeing the before no wonder you are in love with the after, lol. it looks great, so light and bright.
b
Haha! No kidding, right! Thanks so much for stopping by- I love that you guys are renovating your first home too!
Colleen that looks amazing!! Anyone would be lucky to live in that cozy suite
Thanks so much Sydnee! If you were still in town, you know we’d love to have you!! And thanks so much for stopping by :)
Amazing transformation… looks wonderful!! Great job on the tile… ;)!
Thanks so much Kendra! I’m so happy to have tried my hand at tile- now I feel confident to do our bathroom upstairs!
It’s amazing. I am floored by you guys and that you did all that yourself! Bravo!
Thanks so much Sarah! We definitely find it a bit surreal that we did it ourselves- before we moved here we’d painted and that’s about it home improvement wise. Definitely a fun learning experience :)
This looks so awesome! And I’m impressed with her fast decorating skills (although I suppose I have no idea how much time she had)! We’ve lived in our apartment for a year and a half and I haven’t completely decorated it. I think you guys did a fantastic job!
Haha! I know, we’ve been here since June and haven’t put anything on the walls yet- and she was done in a matter of hours! Now that you’ve pointed that out, I am a bit more motivated to get things on my wall ASAP!
This is incredible! Way to go, Colleen and Shane!! I was wondering what grey wall color you used because it is beautiful! I’m on the hunt for a good neutral, hardly-grey-looks-white-ish wall color to use nearly throughout our home.
Thank you for being such an inspiration to me!
Aw, thank you SO much Annie! We really love this colour everywhere we’ve put it. The paint is a really weird one- it’s a custom colour, but I have the tint if you like… This is only good for home hardware (beauty tone), I guess they have different tints- B 6 shots, H 10.5 shots, U 3 shots (for one gallon, white base). I’m sure that’s not much help… I had originally picked one that looked ammaaaazing on the samples, but on my walls it looked purplish. I had only bought one can so brought it back and had them adjust the tint.
Wow Colleen, what a fantastic transformation! This makes me what to go straight down to my basement and start ripping and tearing it apart! Amazing!
Thanks so much Laurie! We’re definitely happy with what we accomplished down there. It’s nice to have the bonus income every month now too :)
Wow! :-O We are in the process of buying a ‘custom’ house, but the tub/showers are going to have to be the acrylic surrounds (yuck!)- they wanted $4500 to tile it instead- no way! So, my questions is- do you know of any ways to tile over, disguise etc., the ugly surround cheaply? I would love to tile it in ourselves, but I think we would have to get rid of the surround first.. Any ideas?
Hi Danica,
I think you’re right! You would definitely need to get rid of the surround to do tile. I would look into if your tub is a standalone or if it’s an all in one (new builds often are) that would mean pulling out the whole tub and buying a new one if you wanted tile. Best of luck!
What a beautiful transformation. I love the couch. Any possibility of telling me where you purchased it?
I am pretty sure it’s from The Brick (Canadian Company) BUT I’m not positive. It was our tennant’s at the time (rental suite)
What material did you use for the showers? We were looking at kitchen backsplash or pergo/laminate flooring. Any other suggestions on materials that are waterproof? Thanks in advance!
Do you mean the tile on the walls or the flooring? flooring in there is the vinyl tile as well!
For the shower did you put the new tiles over the old? If so what did you use to make them stick?
We didn’t! I wouldn’t recommend that- it’s always better to strip it down and start over :)
Wow! I am in awe that you and your husband did the beautiful basement transformation! You both deserve a gold star and a pat on the back!
I live in NJ in a split level and the basement needs to be redone completely. I would like to do an apartment or mother-in-law suite in one half of the basement. Would you mind giving me some information? Do you know the dimensions of original area you transformed? It looks like there is a “cubby hole” on the side of the bed near night stand. Is that correct, if so why? It does not appear there is any room for a kitchen table…not a criticism. I cannot believe how much you fit into the area! Do you know what your renter uses as a table or just prepares food and eats in living room? You said apartment has 2 large closets. Can you please tell me where they are located? Sorry for all the questions, but I love what you created!!! I want to be able to show contractor where I would like things situated. I will try flooring and painting, but definitely need plumber to do pipes.
Thank you so much for any info you can give me!!!
Tammy
We no longer live in this house. However, the cubby is to make space above for the entry drawers as seen here https://www.lemonthistle.com/diy-shoe-storage-split-level-entry/
Also, this Tenant did not have a dining table, but others chose to put a dining table against the wall under the living room window with a couch and TV instead of a larger sectional.